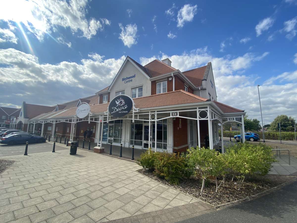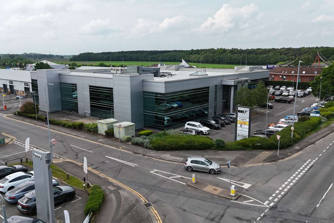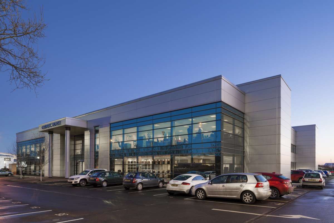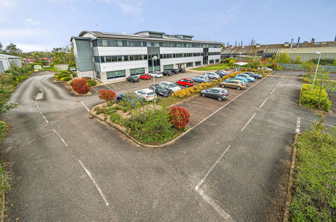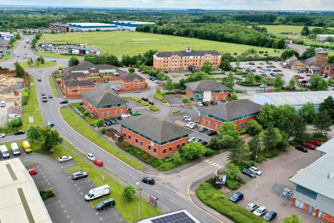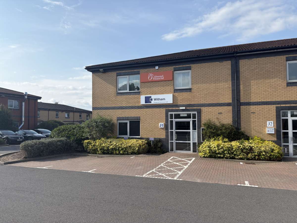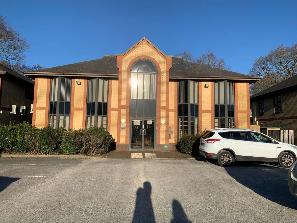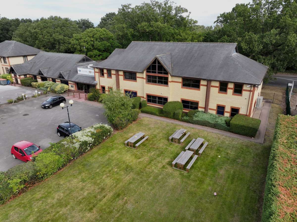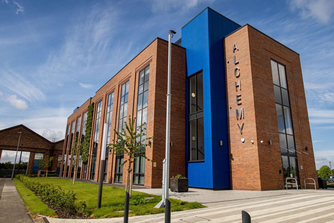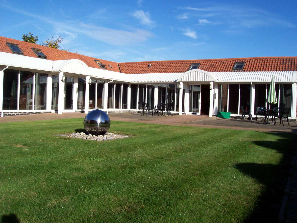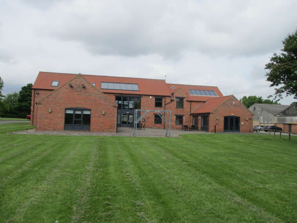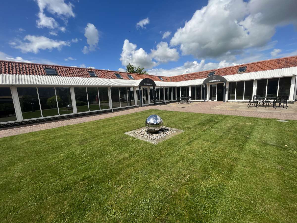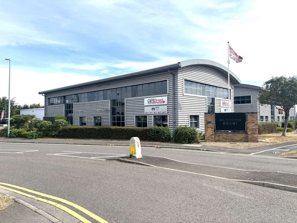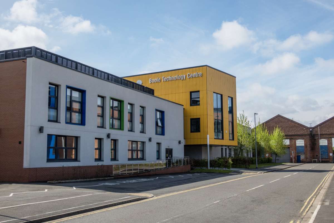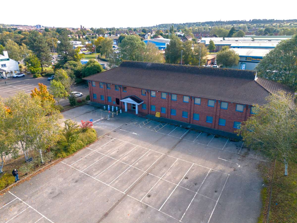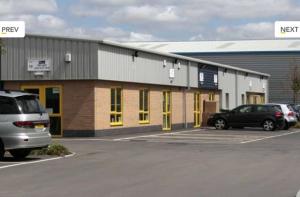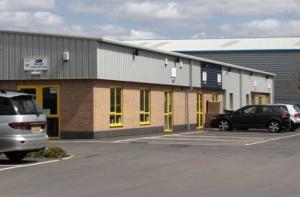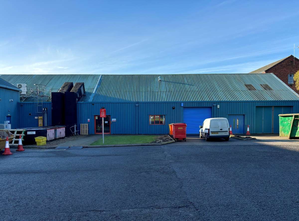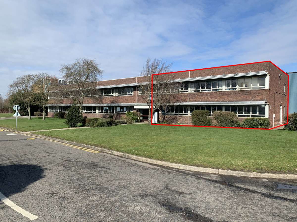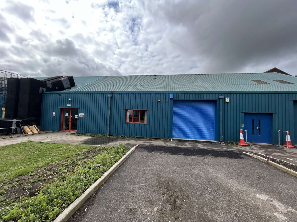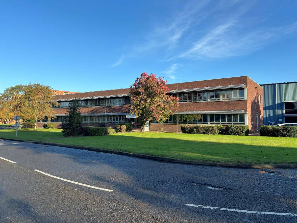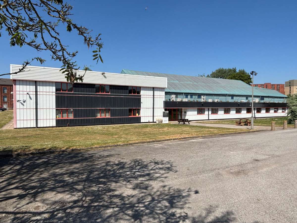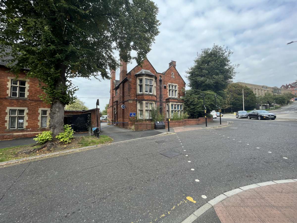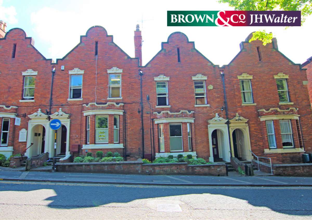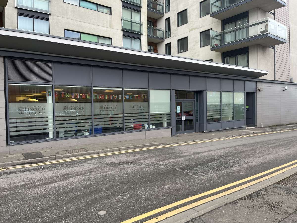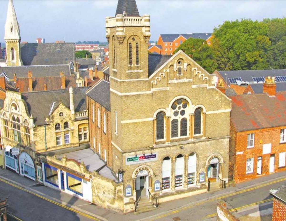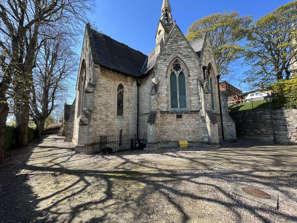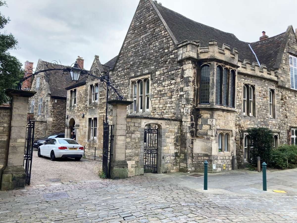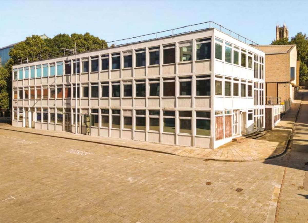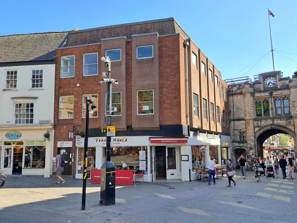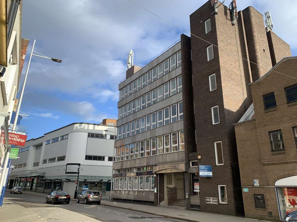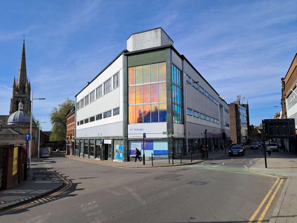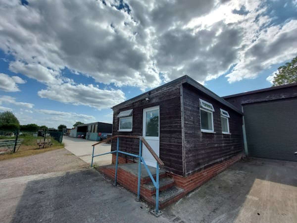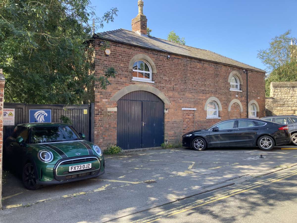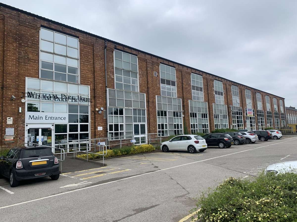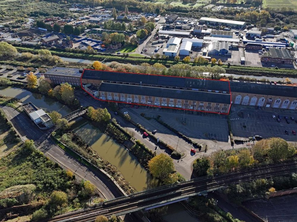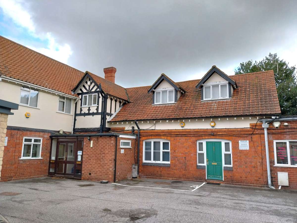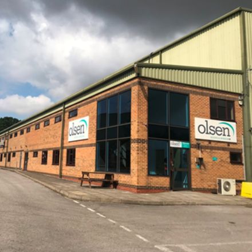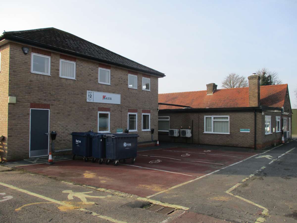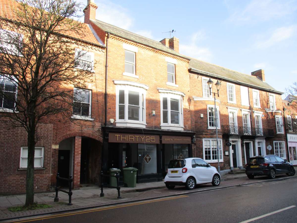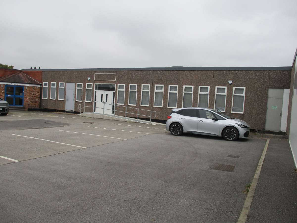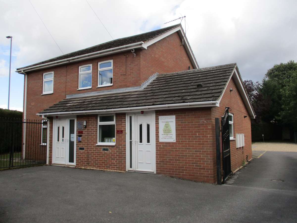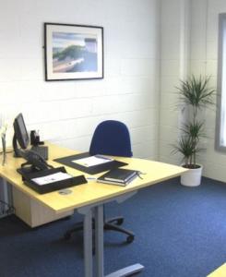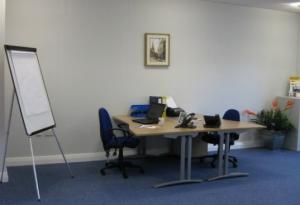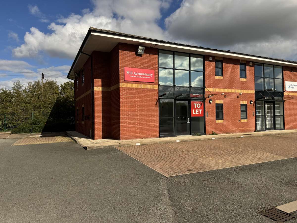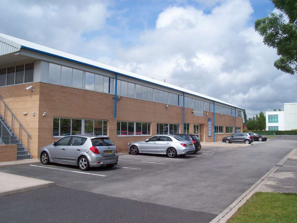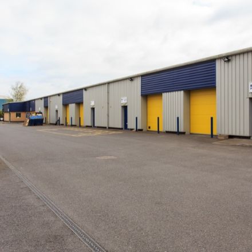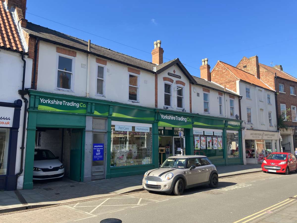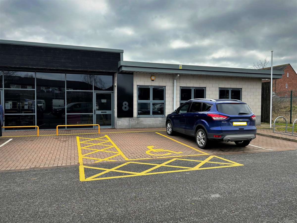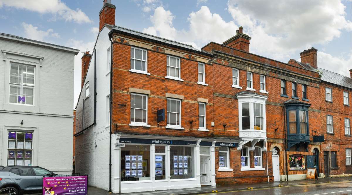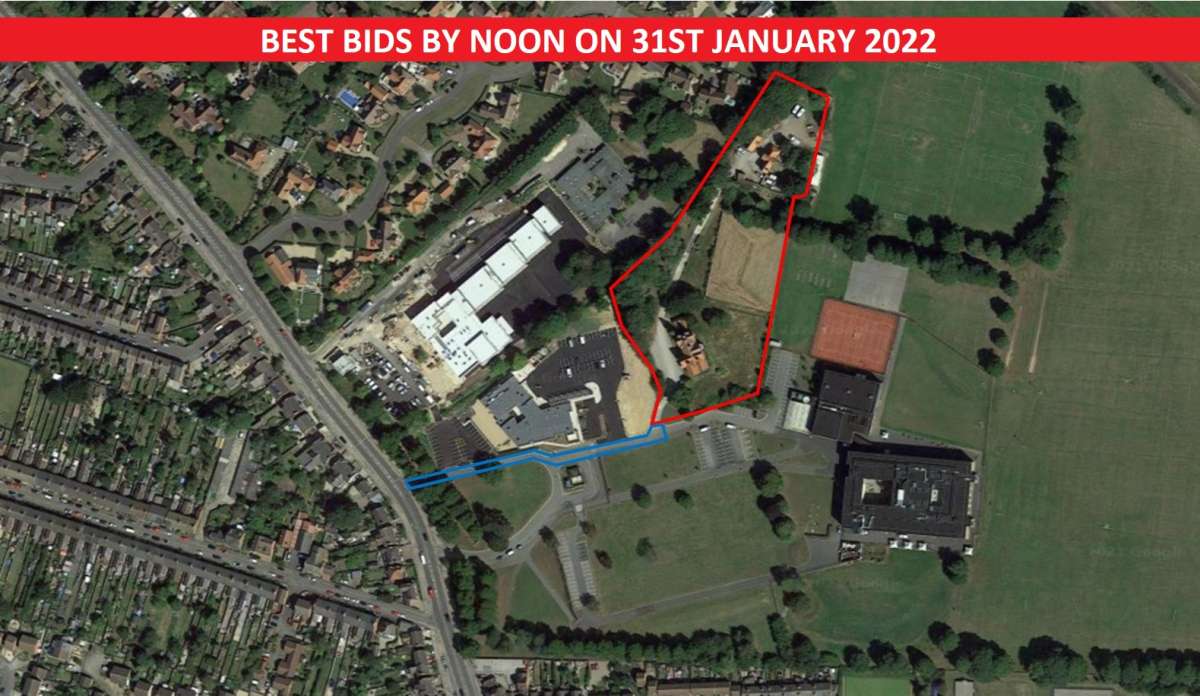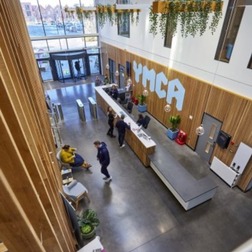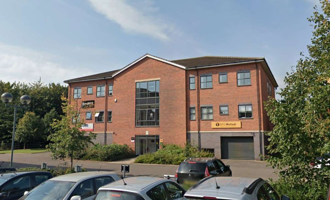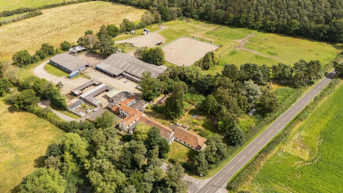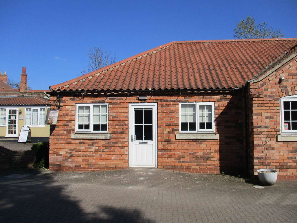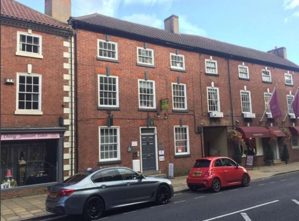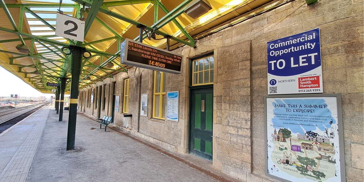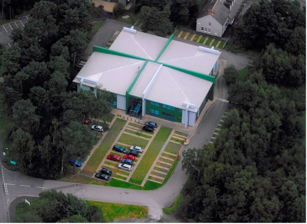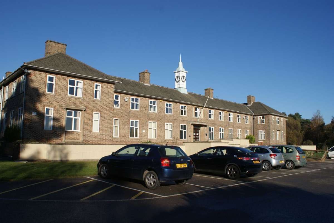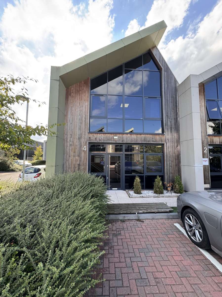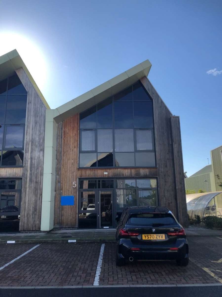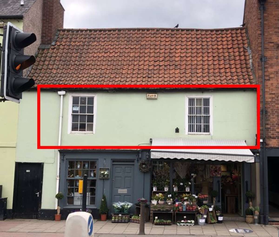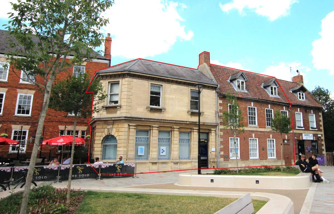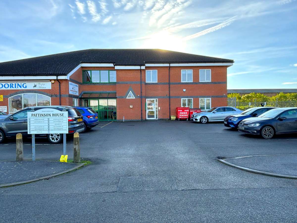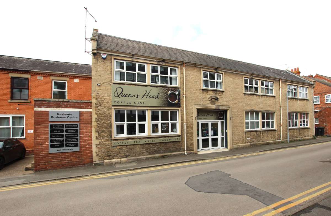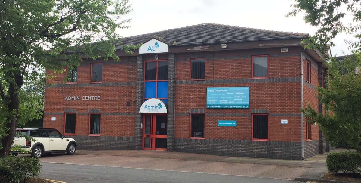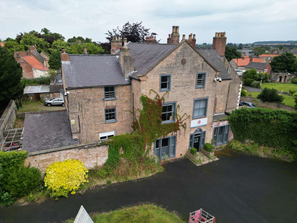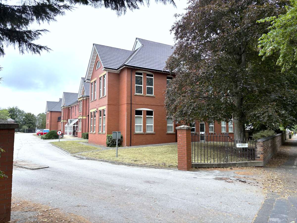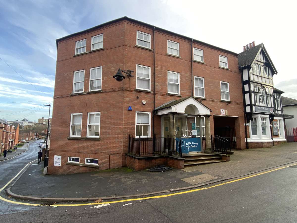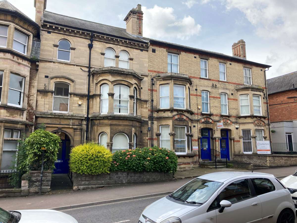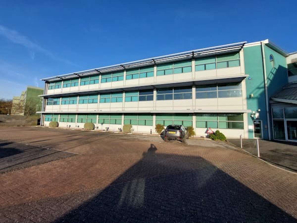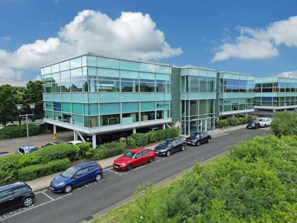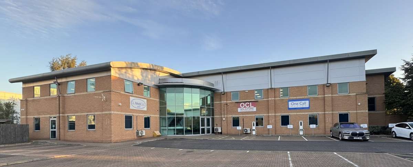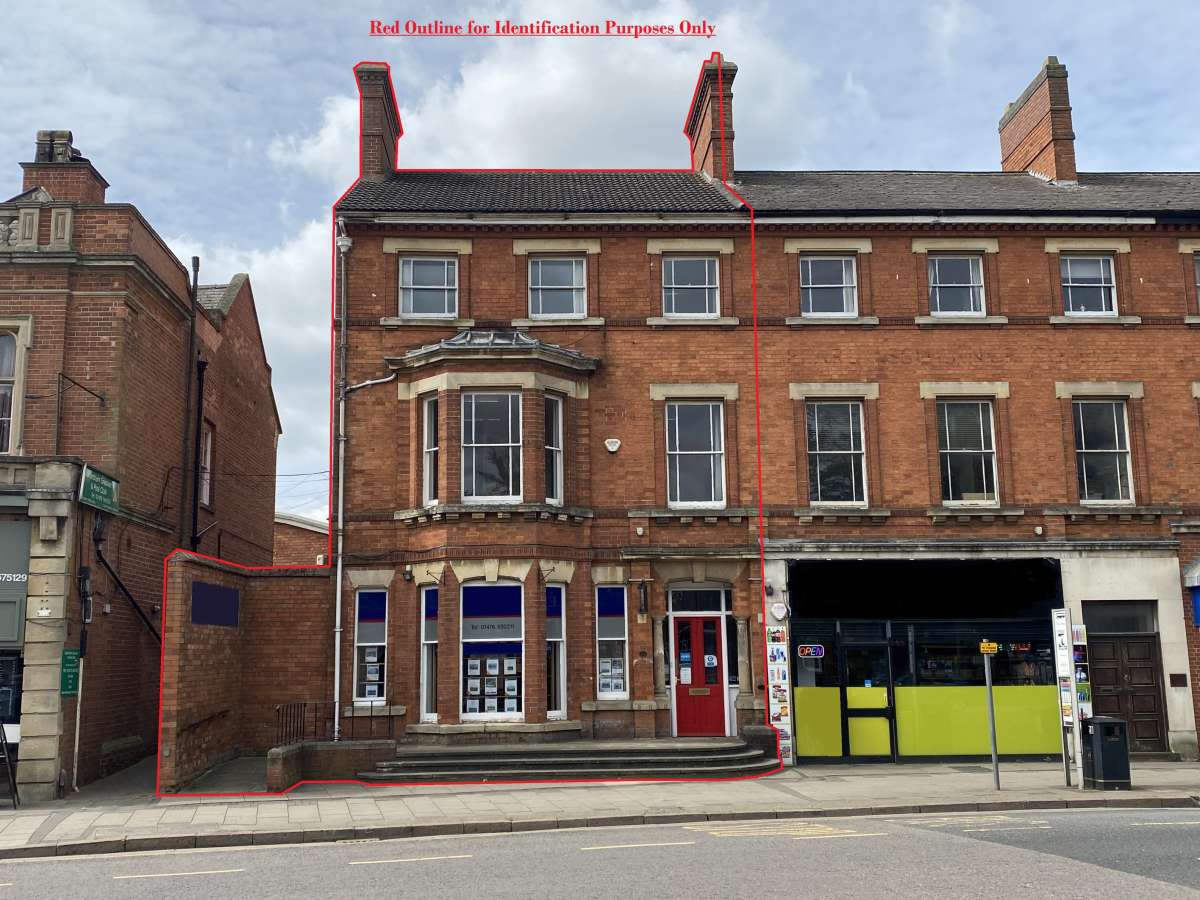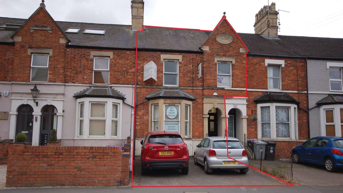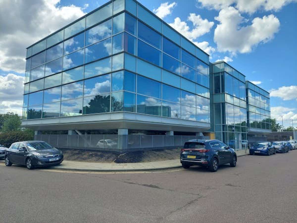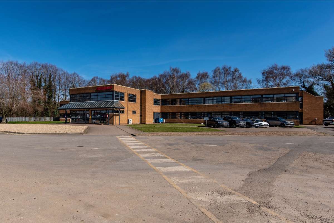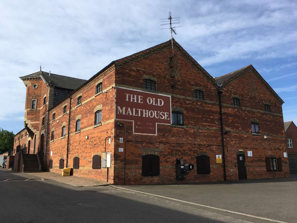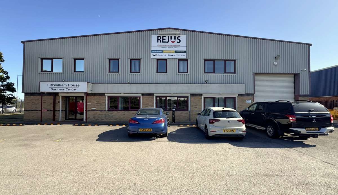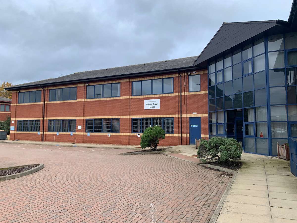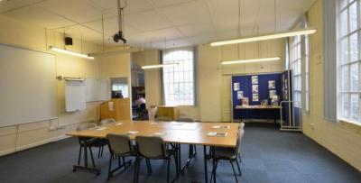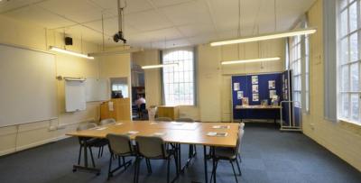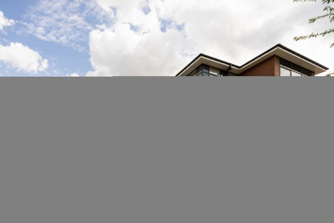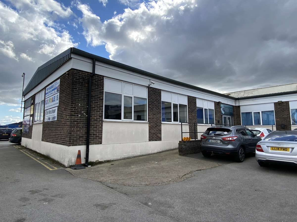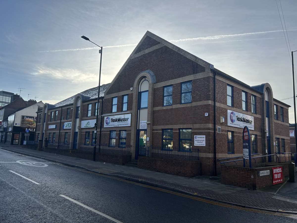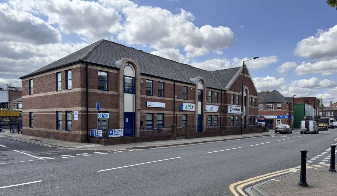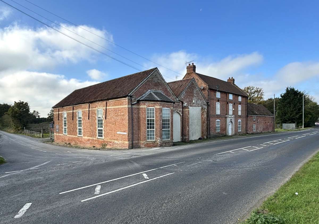
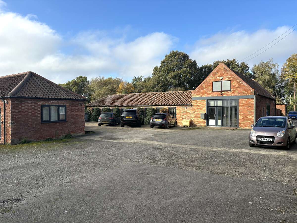
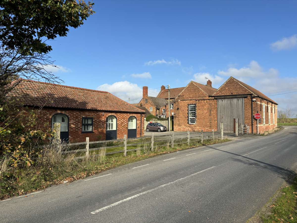
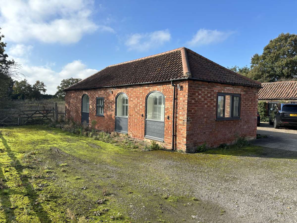




Office For Sale Lincoln
PROPERTY ID: 134763
PROPERTY TYPE
Office
STATUS
Under Offer
SIZE
61,420 sq.ft
Key Features
Property Details
The property currently comprises of three buildings and grassland on a total site area of approximately 1.40 acres. To the front of site there is a building comprising of three terraced residential
dwellings (2 x 2 bedroom & 1 x 4 bedroom) a workshop/industrial unit and a former office/storage unit. To the rear there are two detached offices converted from agricultural barns and
approximately 0.9 acres of paddock land.
The two-bedroom dwellings (Numbers 2 and 3 The Old Coach House) are currently let on rolling Assured Shorthold Tenancies. Number 2 is achieving a rent of £500 per calendar month and
Number 3 is achieving £535 per calendar month. The 4-bedroom dwelling (Number 1 The Old Coach House) is currently vacant.
Both the offices are converted from former barns and have good specifications to include double glazed windows, carpet flooring under a pitched pantile roof covering.
Office 1 internally comprises of a reception, 6 offices, kitchen, 2 x WC's and a server/plant room and Office 2 has 3 offices.
The main building to the frontage of the site has full planning consent in place for alterations and change of use of the office/store and Workshop/Industrial Unit to form two additional 3-bedroom residential units under planning application number 23/00124/FUL which was approved in August 2023. The dwellings will be approximately 1,470 sq. ft and 1,655 sq. ft. upon completion of works.
3 Terraced Residential Dwellings
2 Attached Workshops / Stores And 2 Detached Offices
Planning Permission To Convert Workshop/stores Into 2 Additional Residences
Total Site Area Of Approximately 1.41 Acres
Investment / Development Opportunity
The Old Coach House, Gainsborough Road, Drinsey Nook, Lincoln Ln1 2jj
Detailed Description
The Property Currently Comprises Of Three Buildings And Grassland On A Total Site Area Of Approximately 1.40 Acres. To The Front Of Site There Is A Building Comprising Of Three Terraced Residential
Dwellings (2 X 2 Bedroom & 1 X 4 Bedroom) A Workshop/industrial Unit And A Former Office/storage Unit. To The Rear There Are Two Detached Offices Converted From Agricultural Barns And
Approximately 0.9 Acres Of Paddock Land.
The Two-bedroom Dwellings (numbers 2 And 3 The Old Coach House) Are Currently Let On Rolling Assured Shorthold Tenancies. Number 2 Is Achieving A Rent Of £500 Per Calendar Month And
Number 3 Is Achieving £535 Per Calendar Month. The 4-bedroom Dwelling (number 1 The Old Coach House) Is Currently Vacant.
Both The Offices Are Converted From Former Barns And Have Good Specifications To Include Double Glazed Windows, Carpet Flooring Under A Pitched Pantile Roof Covering.
Office 1 Internally Comprises Of A Reception, 6 Offices, Kitchen, 2 X Wc's And A Server/plant Room And Office 2 Has 3 Offices.
The Main Building To The Frontage Of The Site Has Full Planning Consent In Place For Alterations And Change Of Use Of The Office/store And Workshop/industrial Unit To Form Two Additional 3-bedroom Residential Units Under Planning Application Number 23/00124/ful Which Was Approved In August 2023. The Dwellings Will Be Approximately 1,470 Sq. Ft And 1,655 Sq. Ft. Upon Completion Of Works.
Location
The Old Coach House Is Situated On The A57 Approximately 2 Miles To The West Of Saxilby And 6 Miles North West From The Historic Cathedral City Of Lincoln.


